SEATING PLAN
Much of what we can surmise about the ‘seating plan’ in the entrance of Wainsgate must be based on inference and deduction – there are no direct references to the ‘plan’ and we welcome any extra information on the way it was used and its exact purpose.
We can assume that it is a ‘mechanism for allocating sittings’ (see Clyde Binfield) and possibly for tracking the collection of pew rents.
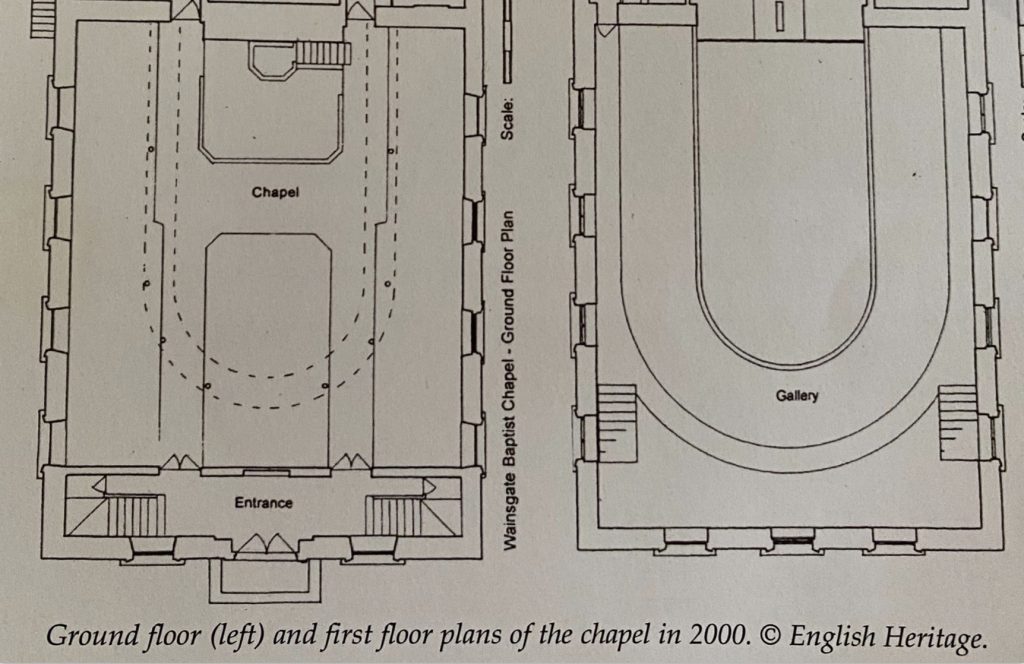
The plans of the chapel shown above demonstrate that as you directly enter the main entrance, the plan is the first thing you see, as it is wall mounted directly at eye-level when you enter the main doors. (See photograph below.) This purposeful prominence is perhaps a nod towards its use as an organisational tool and also as a ‘prompt’ for the congregation. Perhaps a reminder of which seats had been paid for and which had not, and demonstrating how many seats were taken and where the empty seats remained.
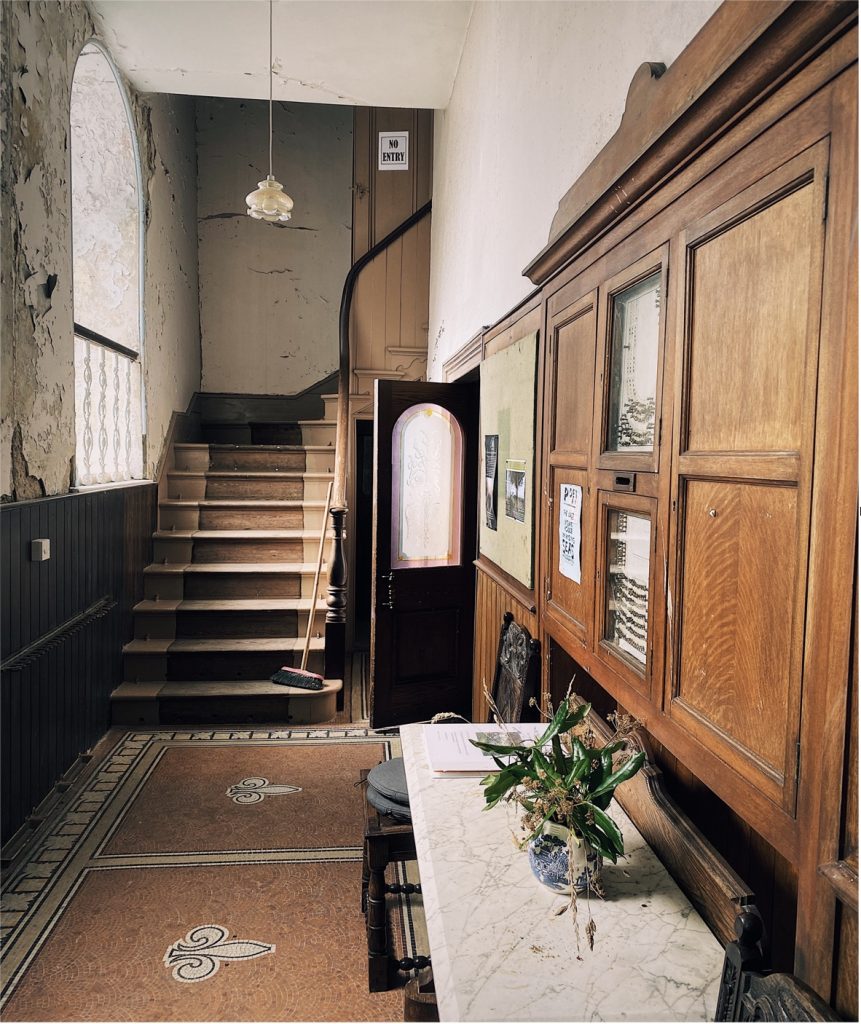
The ’seating plan’ mimics the seating design of the chapel and its gallery and each tiny hole represents a seat that could be occupied by the congregation, and the pin of the person who was occupying it.
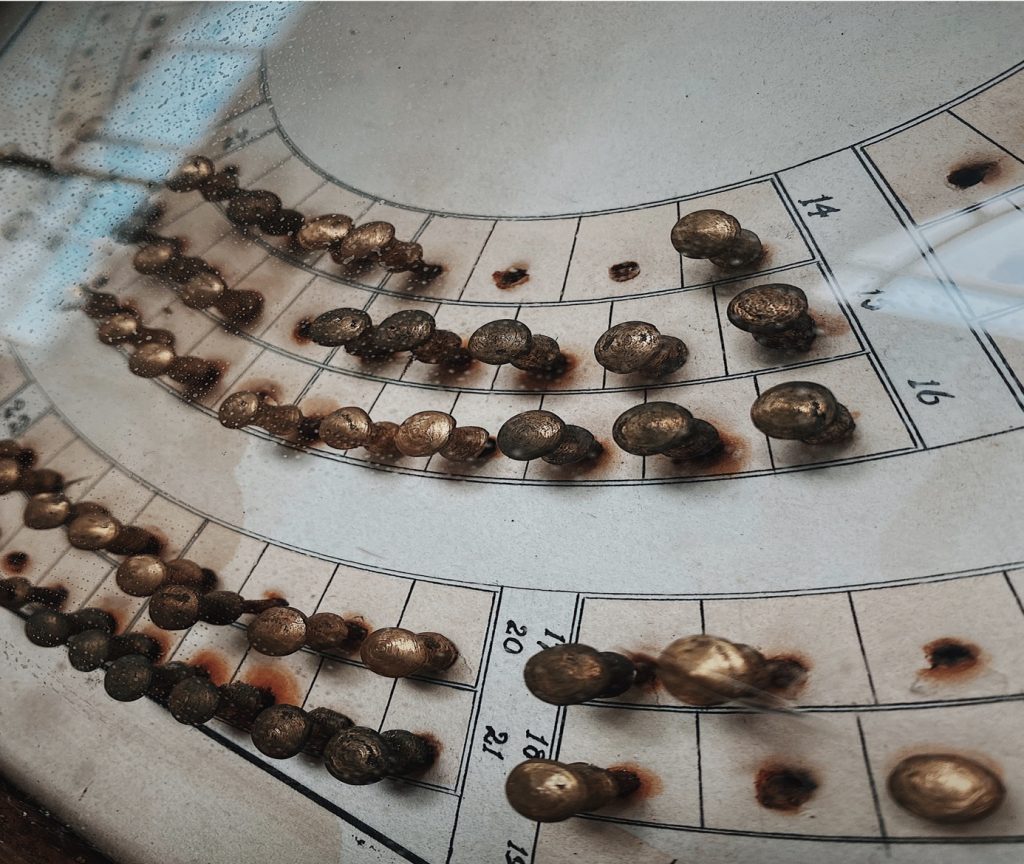
Read more about the seating plan and the features of Wainsgate in this article by Clyde Binfield.
So what were its uses?
Straight away, we see that the ‘pins’ show which pews and seats were taken and which were empty. This would have been useful for the congregation (especially those without an allocated pew) to see which seats were available and therefore save them searching for seats and possibly causing a traffic jam at the same time! We can assume that the plan dates from a time when the chapel was attracting a considerable number to its congregation. Our Wainsgate ‘seating plan’ is certainly a more sophisticated version of the written plan found in a church in north Essex which can be found HERE
Perhaps a written plan preceded this system at Wainsgate. The more prominent families are likely to have had pews allocated for significant periods.

Could this plan also have been a useful tool for the administrators of the chapel? Would it serve to indicate how many attendees were present at each service?
As you can see in the image above, the plan is locked behind glass which can be opened and the plan inside accessed. The cupboards surrounding the plan still contain prayer books (see image below). Were they handed out here as the congregation filed in?
You can imagine at least two facilitators working in the entrance to ensure that all the congregation were accounted for and furnished with whatever they needed to participate.
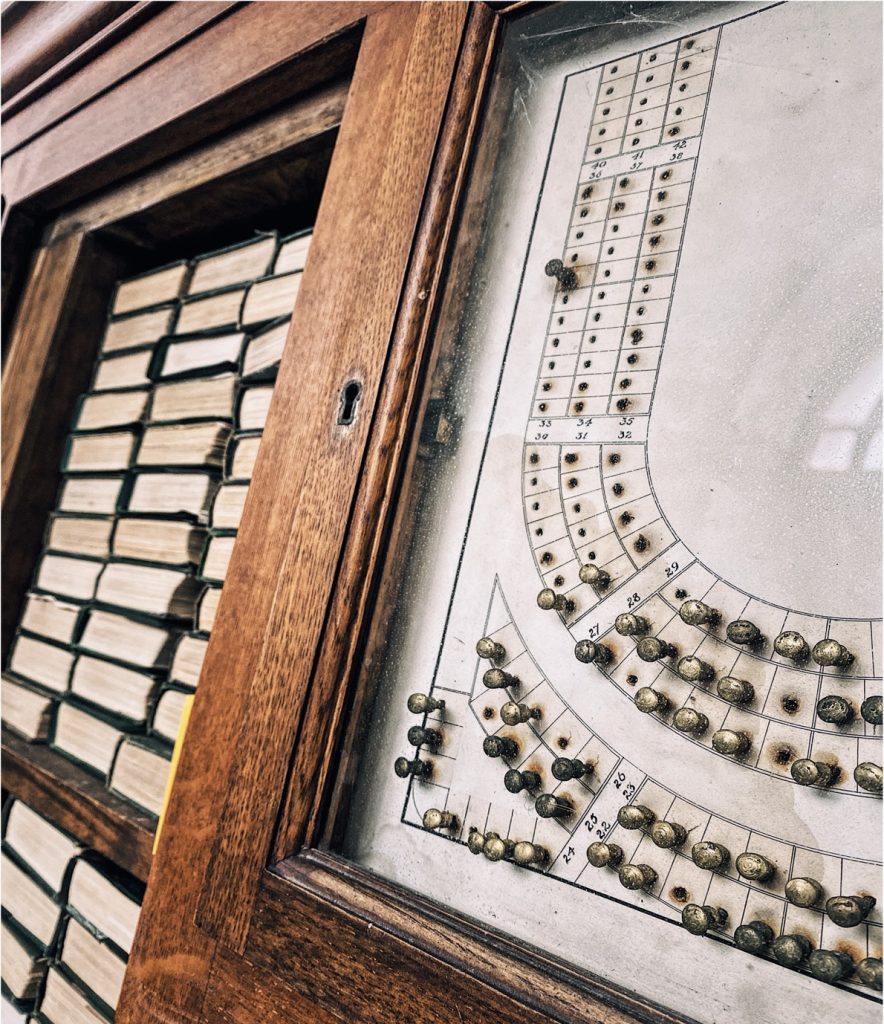
Congregational Polity
‘The system of pew rents is … an effective mode of securing a steady income; it is not burdensome to the seat-holders, it promotes regularity of attendance, fosters a home-like feeling of attachment to the chapel, and enables the minister to see at a glance whether any of his accustomed hearers are absent from public worship.’
From ‘Congregational Polity, 19’ as found in the Clyde Binfield essay Clyde Binfield Essay including Wainsgate
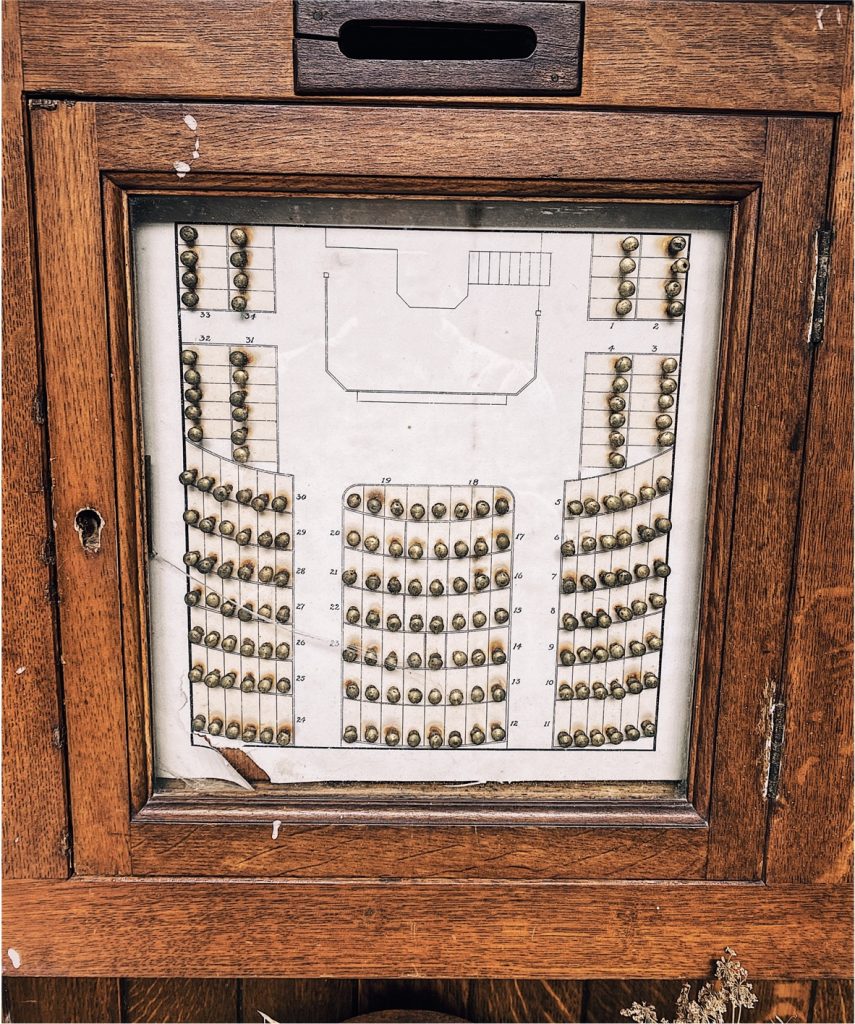
Collection of Pew Rents
Could the slot shown above the ‘seating plan’ in the picture below be the place where members of the congregation ‘posted’ their pew rents and cards with the money owed? The truth is, we are unsure whether pew rents were being collected at the same time the seating plan was in existence, but its use as a system for recording the seats taken by those who had paid their rents and for the collection of such rents would certainly make sense.
It is also interesting to consider whether such a visible representation of the pew rent system resulted in a kind of social hierarchy in the chapel congregation.